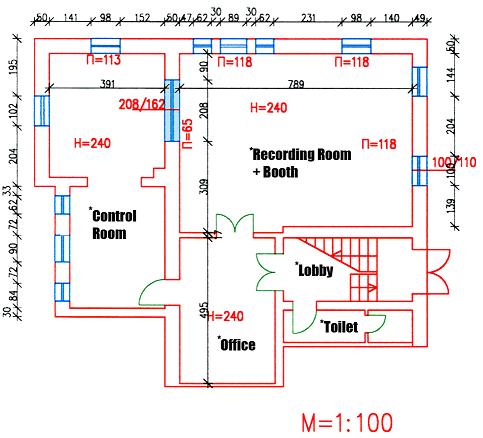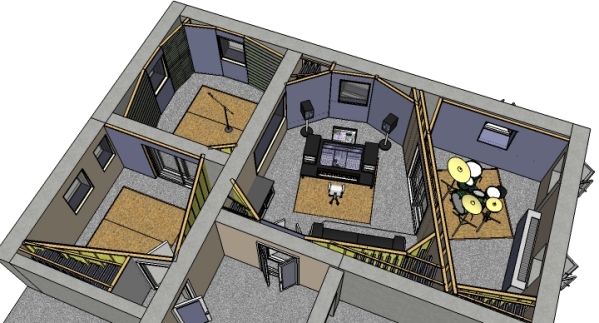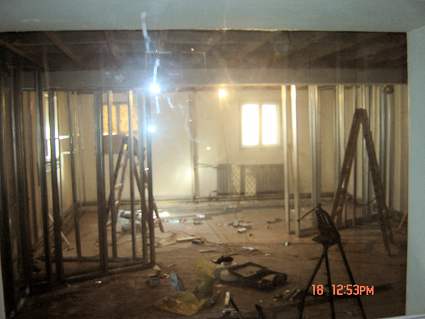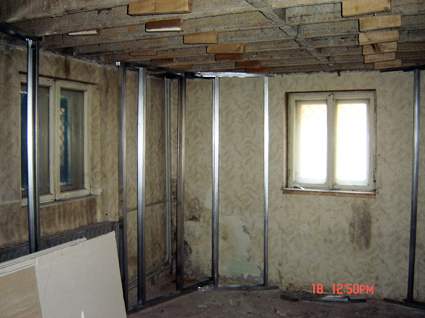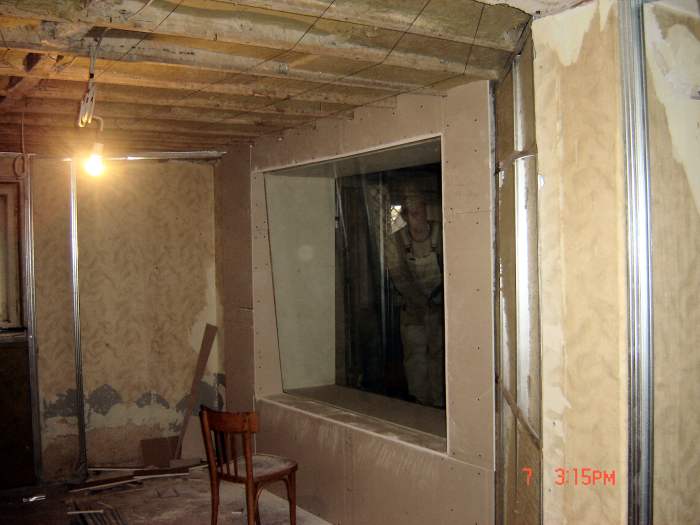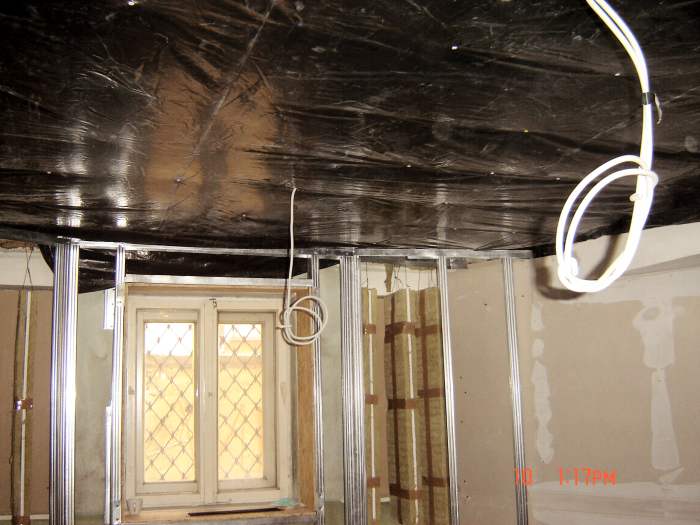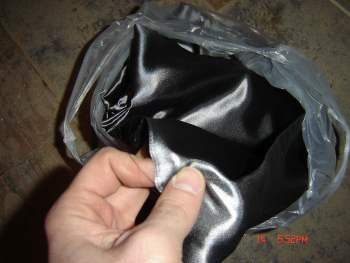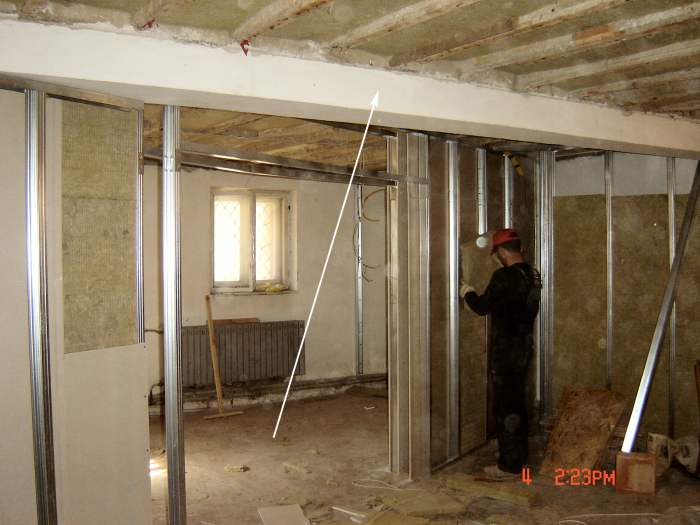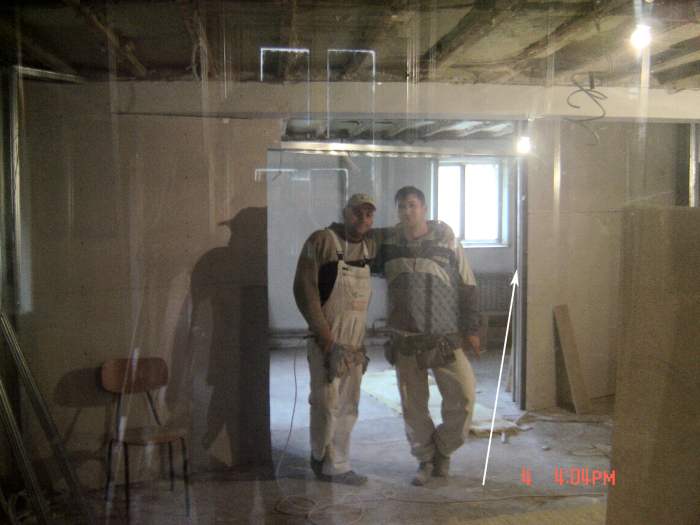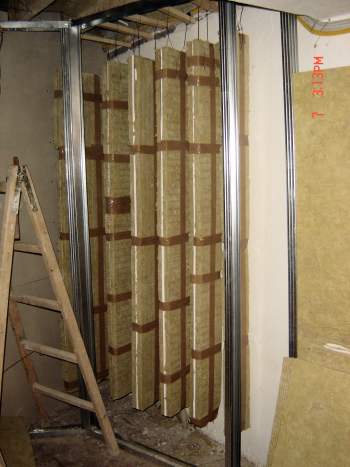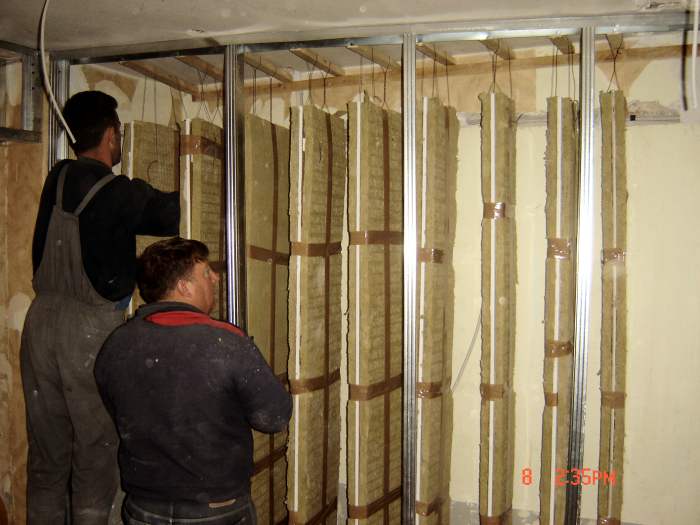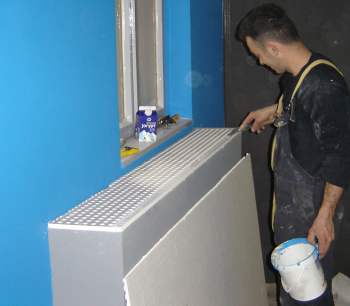STUDIO TORUS
|
This
is the SECOND studio of ALEXANDAR MITEVSKI (FUNKY). This is the plan the Alex started out with a thread in the forum
This is what we decided to build.
So the framing started.
Window between booth2 and control room
Note
the ceiling - Above the timber beams is a concrete floor so
we lined it all with rockwool.
and then lined it with black plastic
which was later lined with this cloth
This is the framing between the live room and the control room with the opening for the sliders.
here are the carpenters ;)
hangers are added to each room
These are the hangers in booth2 - note this room has a drywall ceiling,
The heaters are boxed in and the clolour scheme starts.
Cheers
FUNKY
|
