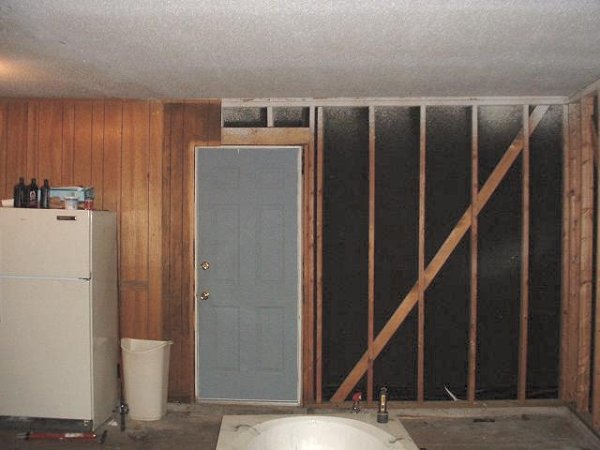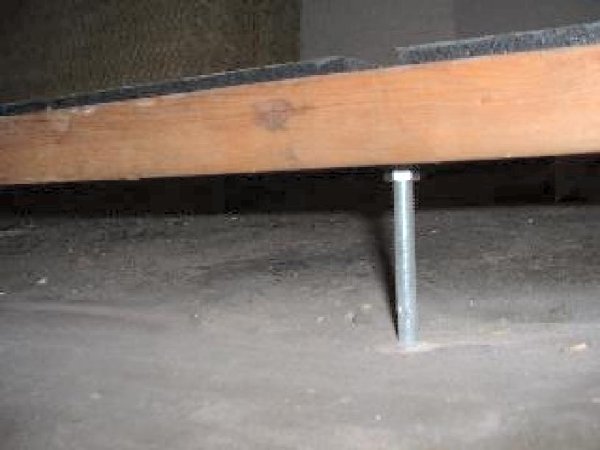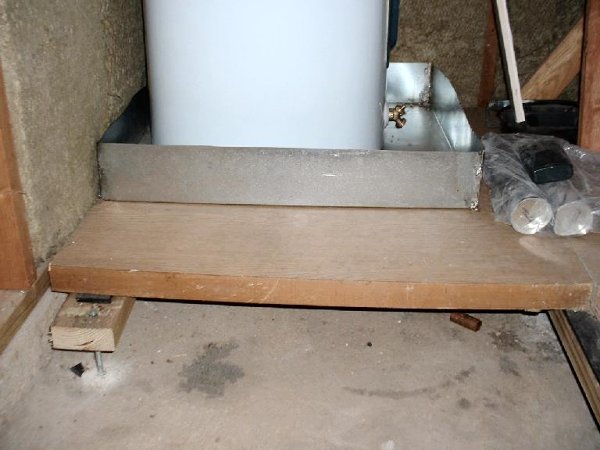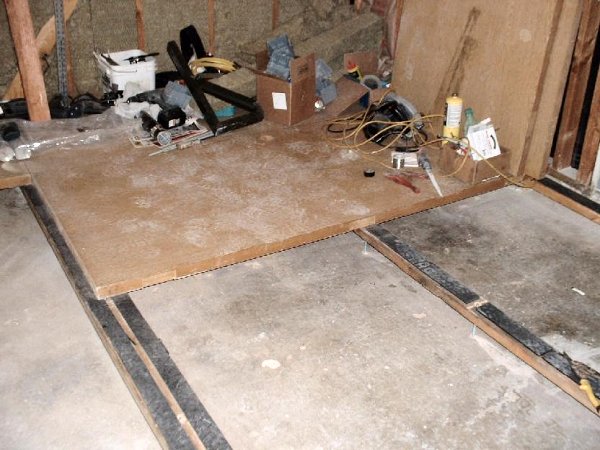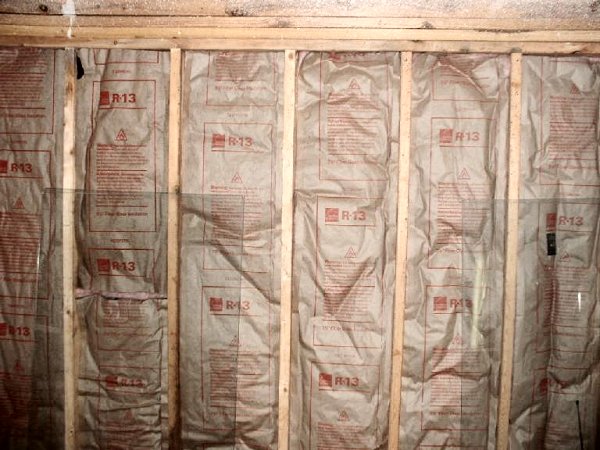SHEPPARD'S STUDIO
|
This is a view from directly in front of the overhead garage door looking to the back. because
the area of the garage where i wanted my live room had such
an un-level floor,I couldnt float it in the traditional way
to solve the problem,
this
a shot looking from the live area to what will soon be my controll
booth.
got
the controll room wall framed in and the electrical rough in
completed.
this
is a view along the length of what will be the live room.
sheet
rock(5/8)is up and glass is in.there are two pieces of glass
with a 3.5 inch air gap between them.each piece is 1/4 inch
laminated.
this
is another view along the length of the live room. The wall
to the front adjoins the house.although I will be using the
room within a room method here, I went for some added isolation
here by using 4 inch thick 8lb density rock wool bats in the
wall. The inner walls will have 2 inch thick 8lb density
heres a shot of the floor runners with the sub floor laid on it. You cant buy this sub floor material at home depot ! (lol) I am using 2 inch thick solid wood doors as my sub floor. I got these for free off of the same job I got the glass from.(about 15 doors) I plan on covering these with 3/4 toungue and groove ply wood.
here's one more shot of my door floor
this is where the overhead garage door used to be.i tore it out and framed it in.eventually the door that you saw on the rear wall of the live room will be taken out and framed in.i will install this door on the wall you see here.(the wall you see here is the rear of my controll room)
More to come Cheers
Sheppard If you wish to comment, or ask questions about Sheppard's studio go and log into the Recording Studio Design Forum at: |
